AMC
Public Safety Consulting
Over 35 years of experience in the planning and design of facilities for governmental clients across the United States
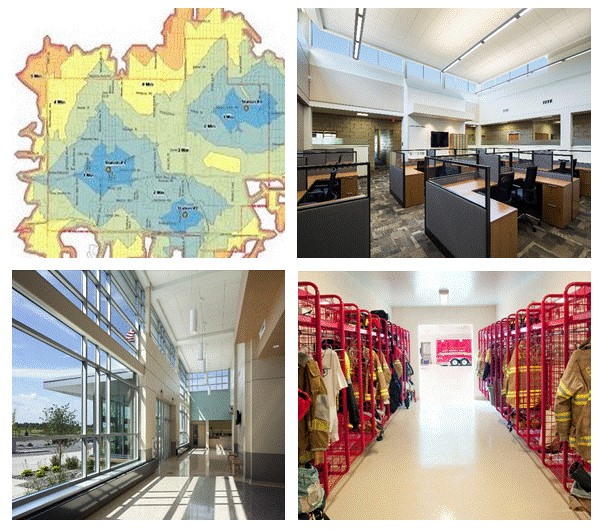
- Station Location Studies
- Space Needs Studies
- Facility Assessments
- Capital Improvement Planning
- Facility Pre-Design Studies
- Architectural Planning and Design
- Specializing in Police and Fire Station Design
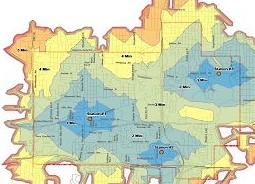
Fire Station Location Studies
GIS mapping of your community’s unique characteristics, customized to tell the story of your service needs and challenges to those you serve.
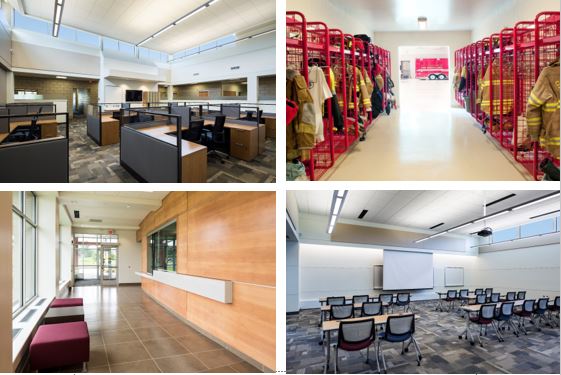
Space Needs Studies
An operational based review of your space needs that is more than just a listing of individual spaces, but is a holistic view of the facility you need to support your mission.
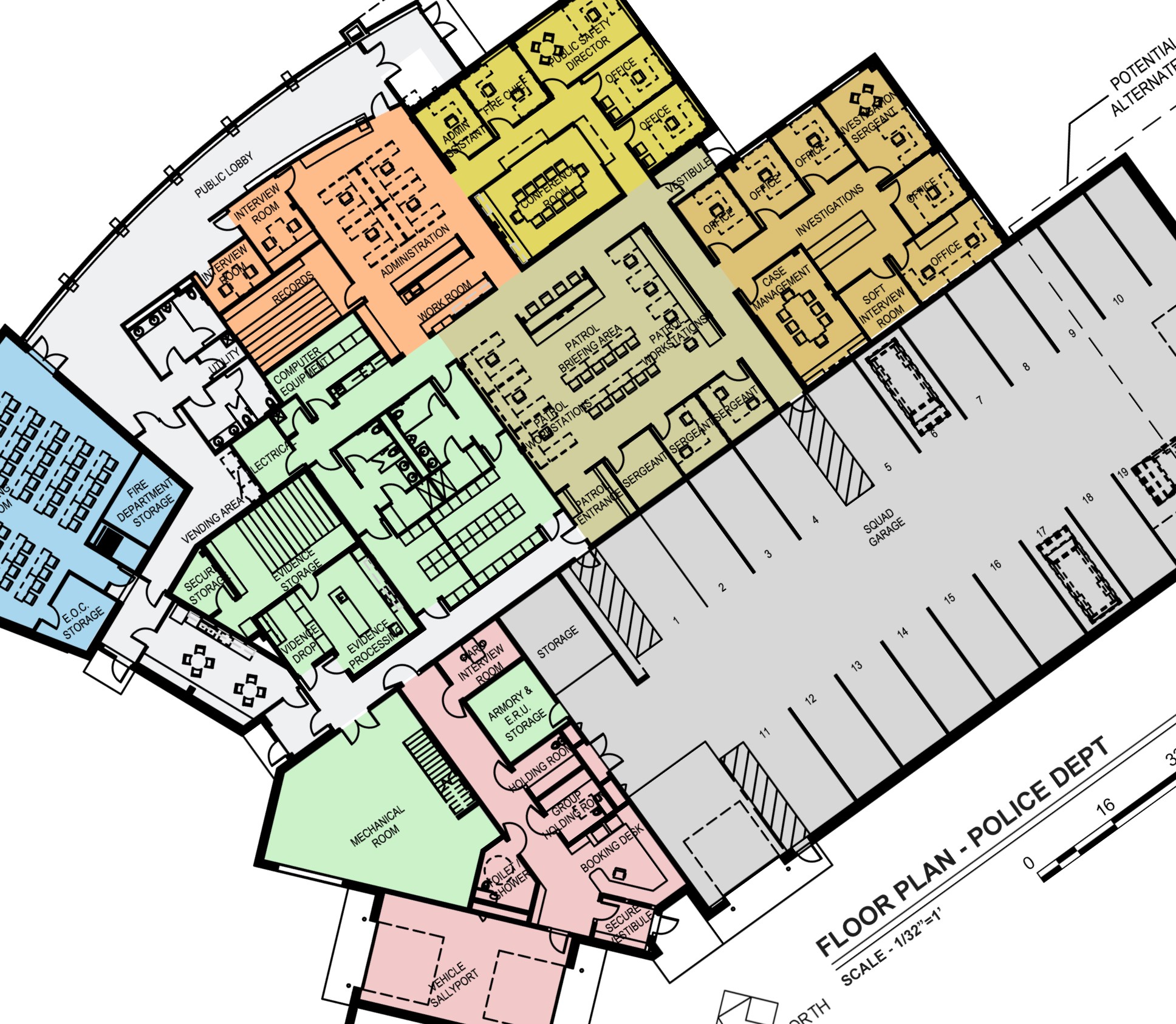
Planning and Design
Leading the industry in developing Cancer Prevention Strategies, Stress Reduction Planning and Secure & Transparent Governance.
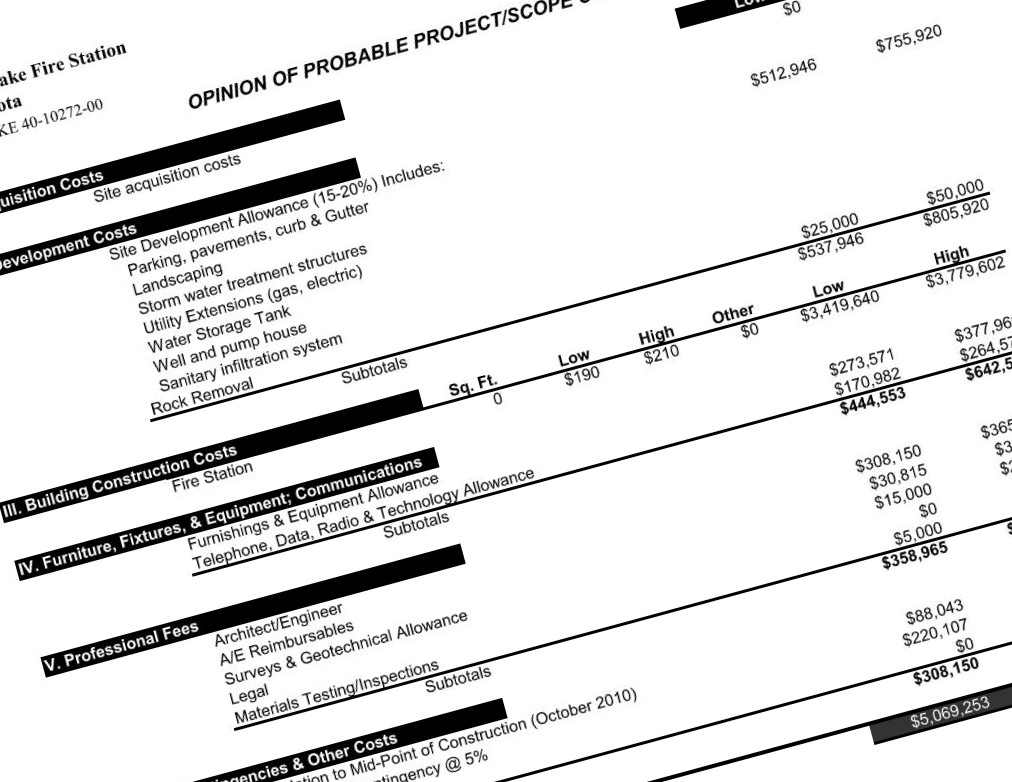
Capital Improvement Planning
Comprehensive project planning documents that include ALL known costs for capital improvement projects including both hard and soft costs.